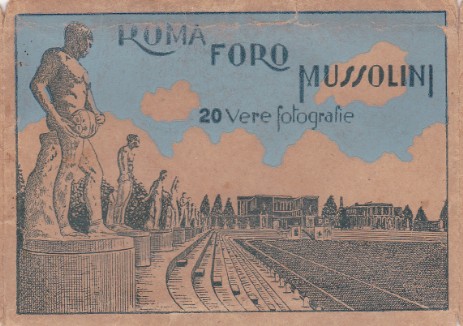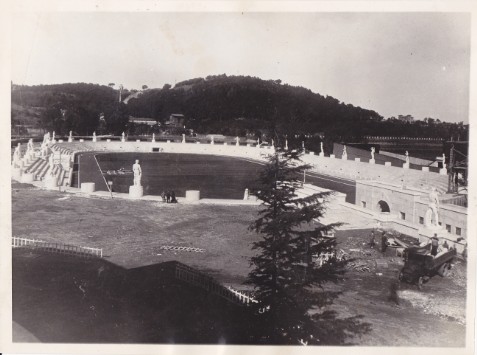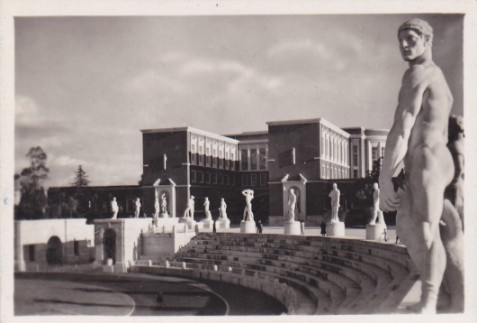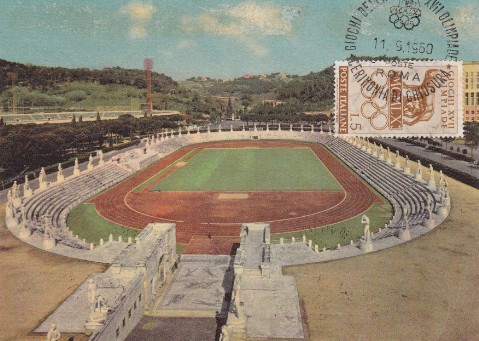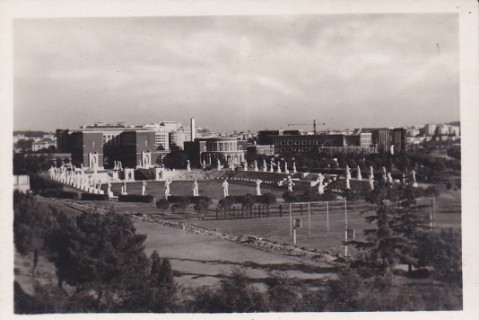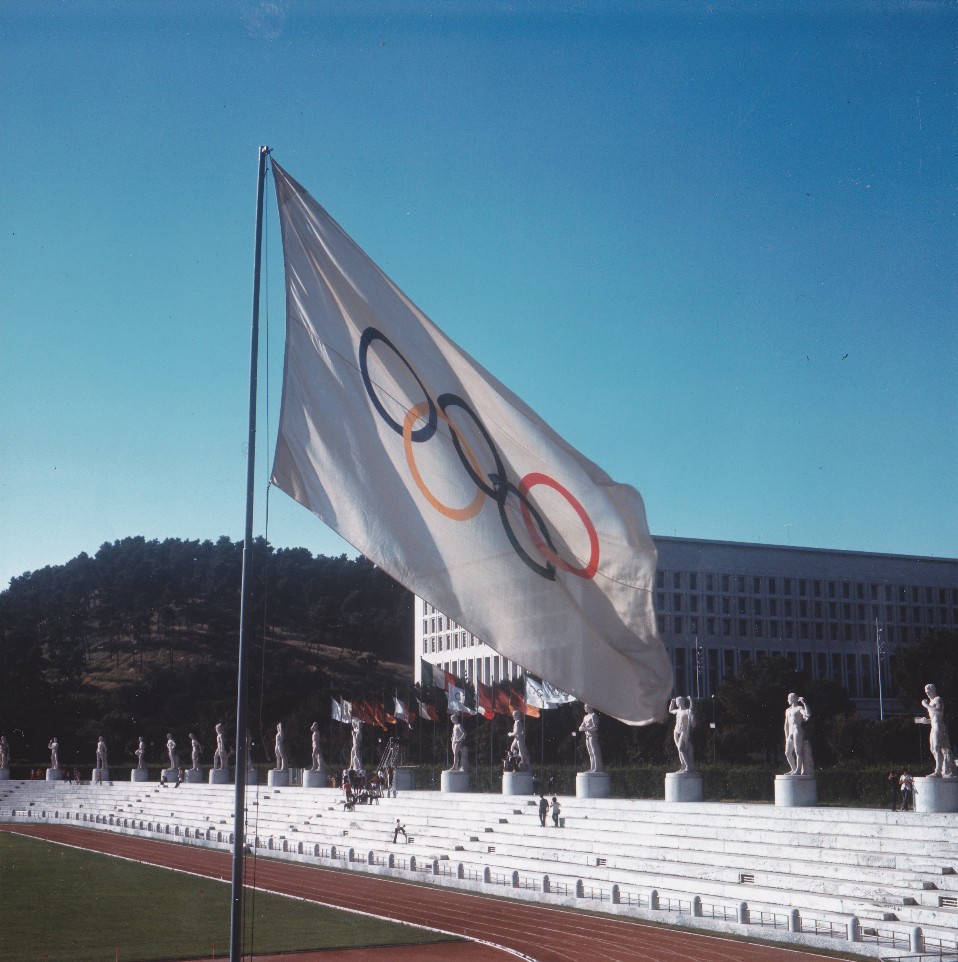Stadio dei Marmi
Lo Stadio dei Marmi, costruito nel 1936, su progetto dell'Arch. Prof. Enrico Del Debbio, evoca l'immagine di uno stadio ellenico. Il serto delle 60 statue che incorona, al sommo, lo spalto dello stadio, ne costituisce la caratteristica principale. Ciascuna statua è alta m. 4 ed è collocata su dei blocchi cilindrici di m. 2 di diametro e di m. 1,20 di altezza. I dieci gradoni formano una scalea continua, salvo due interruzioni, e coprono mq. 5.000, permettendo di accogliere circa 15.000 spettatori.
Le pedane e la pista di m. 400 di sviluppo, a sei corsie, furono ricostruite infatti con il concetto di omogeneizzare i manti superficiali e renderli così più adatti ai diversi usi cui vengono sottoposti nelle diverse discipline atletiche. Durante le Olimpiadi, il campo erboso dello Stadio dei Marmi fu utilizzato per le eliminatorie del torneo di hockey su prato e per il preriscaldamento degli atleti in attesa di essere chiamati in gara allo Stadio Olimpico. I servizi, gli spogliatoi, i magazzini, sono installati nei due padiglioni sorti a ciascun lato dell'entrata. Sotto le gradinate sono stati costruiti 36 spogliatoi che, dotati di docce e di servizi igienici, hanno ospitato gara per gara, tutti i partecipanti alle gare olimpiche di atletica leggera.
The Stadio dei Marmi (Marble Stadium), built in 1936 on a project by architect Prof. Enrico del Debbio, somewhat resembles a Greek stadium. Its main characteristic is the superb series of 60 statues which crown the glacis. Each statue is 4 metres high and is set on a cylindrical block of two metres in diameter and 1.20 metres high. The seating tiers which form a series of steps, except for two breaks, measure a total of 5,000 sq. metres and can accommodate about 15,000 spectators. The throwing areas and the 400-metre track with six lanes were completely renewed so as to make them suitable for the various uses required by the various types of athletic sports. During the Olympics, the grassy field of the Stadio dei Marmi was used for the preliminary round of the hockey tournament and for heating of athletes waiting to be called in the race at the Olympic Stadium. The services, dressing-rooms, and stores were installed in two pavilions on each side of the entrance. Under the stands, 18 dressing-rooms were built, all containing showers and amenities, which were used, during the various competitions, by all the participants in the Athletics events of the Olympic Games.
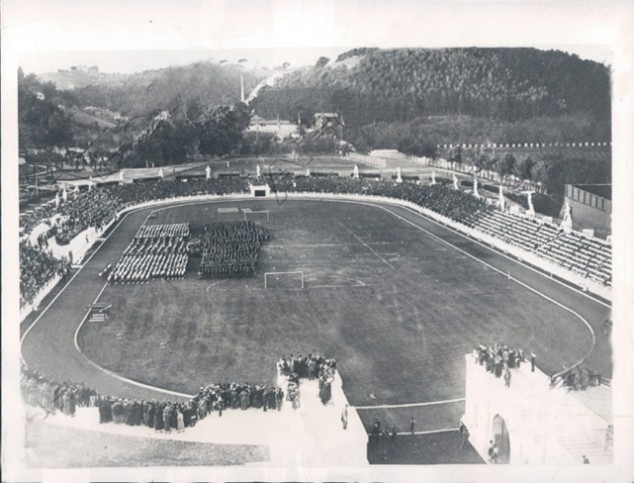
Color photos from a 1960 slide, the other photos of the page represent other plant pictures of the Foro Italico
