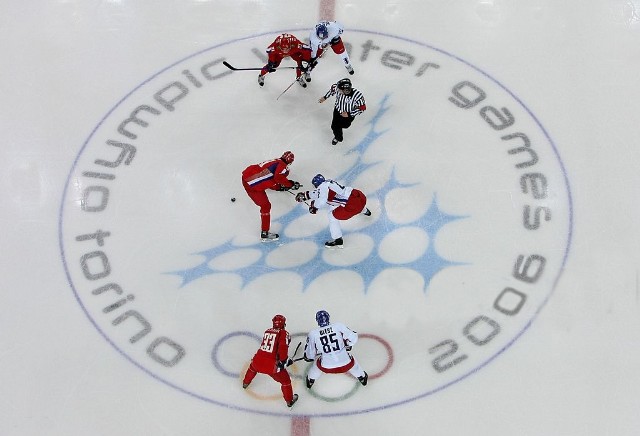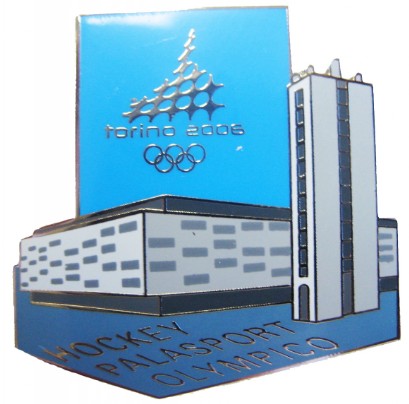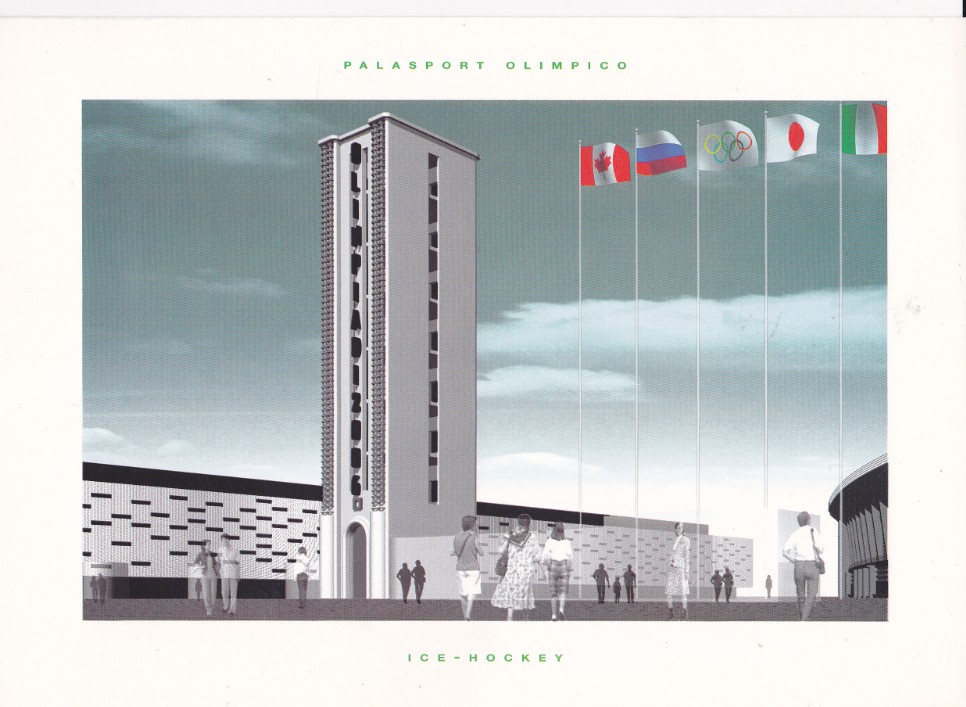Palasport Olimpico

L'impianto, oltre ad ospitare buona parte degli incontri di hockey su ghiaccio, supporterà le cerimonie di apertura e chiusura dei giochi olimpici servendo come backstage per l'ingresso degli atleti prima della sfilata ufficiale, e sarà la venue che ospiterà le cerimonie di apertura e chiusura delle paralimpiadi. Il nuovo palaghiaccio, assieme alla ristrutturazione dello stadio Comunale e la risistemazione dell'area circostante sono stati oggetto di un concorso di progettazione internazionale, vinto da un gruppo guidato dall'architetto Arata Isozaki di Tokyo, coprogettista l'architetto italiano Pier Paolo Maggiora.
Il nuovo Palasport Olimpico situato nella storica area dello Stadio Comunale ospiterà le gare di hockey su ghiaccio delle Olimpiadi Invernali di Torino 2006, insieme all'impianto di Torino Esposizioni. Il campo di gara per l'hockey su ghiaccio occupa un'area di 30x60 metri Oltre alla pista principale, l'impianto contiene una seconda arena dedicata esclusivamente agli allenamenti. La capienza è di 11.450 spettatori. Nell'arena principale sono disponibili posti per spettatori disabili e accompagnatori. Il nuovo palaghiaccio di Torino è suddiviso su 5 livelli con pertinenze verso il Parco di Piazza d'Armi.

